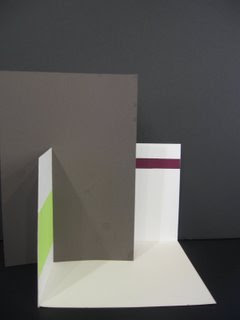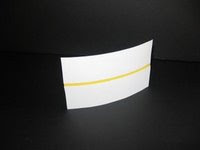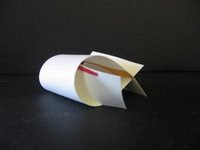In studying the Close to Home exhibit, I developed the concept of creating a community by interlocking spaces, while exposing the structure. I came to this concept after studying materials, light and color in the space. Much of the exhibit is constructed by wood to make spaces. Many of the joints are even made of word. At a small scale this shows the idea of interlocking within the structure itself. Some of the other connections are joined through metal, which locks in with the wood. The wood used to construct the space is much like that of hat Loewenstein would use. Light also plays a role in showing off this exhibit. Much of the light comes from the track lighting on the ceiling that is pointed in specific directions. The lighting is not completely direct. The structure allows for the open awnings that the light beams through, weaving its way onto the graphics. This allows for enough light without being overpowering. The colors used were very natural. The wood remained natural with its blonde and brown shades. This keeps it exposed and true to what it is. The other main color is a teal color that is subdued. This color stays natural as well and helps the wood to pop and be more vibrant, while still bringing attention to the graphics.
The items in the space also support my concept. The images themselves show pictures of Loewenstein’s houses that expose the wood and allow for a taller angled roofline, much like the one shown in the exhibit. The way in which the texts are arranged helps to clarify. The texts are placed on a type of metal wiring, which is bolted onto the wood or the perimeter wall, exposing all connections. All the materials interlock with each other creating a piece of a whole.
Within the exhibit are different forms of media that help to distribute all the information. A projector is used in one of the spaces. It displays a 3-D floor plan that walks the visitor through a specific space where the designed is based of Loewenstein’s ideas. This form of media allows the visitor to gain a better visual of a space designed in such a way, while also giving them the experience of being in such a space. The projector is able to lock the visitor into a space. A computer is placed in two back corners created by the space. This allows for more detailed information. It covers any information that may have been missed while exploring the space. Since the exhibit is not guided, the computer allows for a machine to possibly answer any questions the visitor might have. The main use of distributing information that is the most obvious media is paper with computer-generated texts and images. The paper is placed all around the room almost on every service of the structure. Since this media is everywhere, there is not distinct starting point, which allows the visitor to move further into the space and become lost in the structure. Once starting in one area, the texts move the reader through the space very well. The media surrounding the perimeter of the room keeps the reader locked into the room forgetting they are in a rectangular box.
The components of the exhibit greatly stand out against the space in which it is installed. It is installed in a rectangular room with four walls, one being all glass. The materials of the original space are glass and concrete, which is much different that the wood, metal, and green colors of the exhibit. Because of the size and design of the exhibit, the visitor does not feel as though he/she is in a normal room. When I entered, I felt like I was in several interlocking spaces. The open awnings helped keep the space very open while still closing it in enough to keep in a whole. By placing texts around the perimeter, the normal walls of the space are no longer overpowering and they become part of the structure. The floor is kept the same, but it does not hinder the overall exhibit because the color of the floor is also in the bolts and wiring of the structure. The orange benches also are very different from the exhibit in their design, but the soft orange color closely resembles the color of the wood allowing for them to set in easily.
While this exhibit contains vast amounts of information and is placed in a space much different than the nature of itself, it still remains a whole. It remains interlocked creating a community of exposure.

This view of the structure shows the interlocking beams of the structure and all the other components that lock together to form a whole. The weaving of all the wood also creates several different spaces.

This view of the space shows how the texts lock into the structure, helping to create an easy flow. It shows how the spaces interlock with the information moving the visitor around the structure.
 The texts placed on the wall bring the wall into the space joining it to the structure. The line also creates movement through the space keeping an easy flow.
The texts placed on the wall bring the wall into the space joining it to the structure. The line also creates movement through the space keeping an easy flow.




























